Computer-aided design (CAD) programs help you design any model more efficiently. However, because of the high cost, not many 3D designers can easily access and use paid software.
If you have a limited budget, please refer to the top ten programs below. These will provide an impressive user experience that is no less than the paid options.
Let’s check them out now!
1. FreeCad
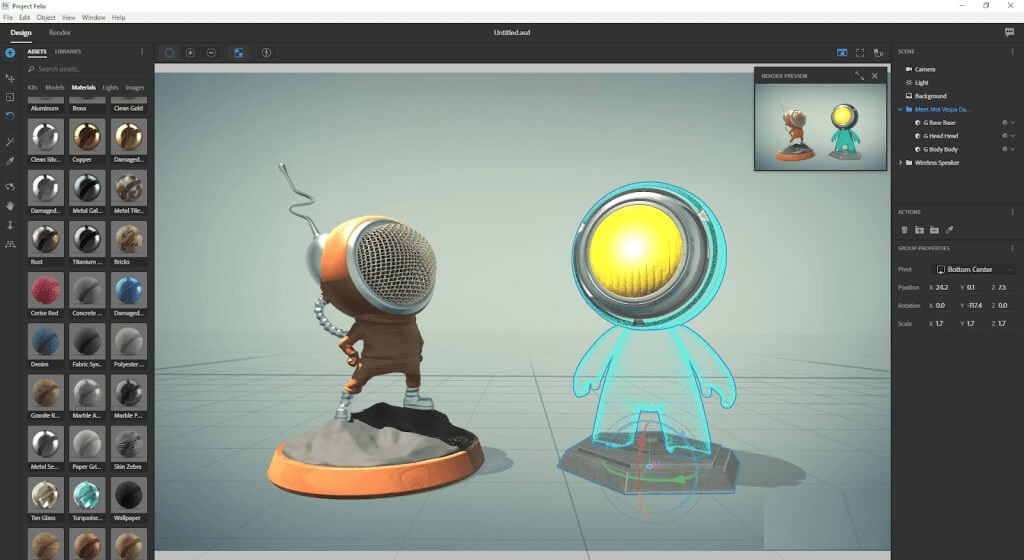
Specifications
- Platform: Windows, macOS, Linux.
- Free, open-source.
Key Features
If you want to sketch in 2D and continue to develop your drawings most professionally, Freecad 3D will be the choice you should not miss.
It provides many tools for 2D sketching. At the same time, the software also possesses features to help extract images and create high-quality drawings.
I quite appreciate the design editing feature that the software provides. Creating a new design with only simple parameter changes is no longer too difficult.
Although providing many tools, unfortunately, FreeCAD arranges the tools not too scientifically. Thus, it is a bit unintuitive and a bit difficult for beginners.
Website Link: https://www.freecad.org
Pros
- Edit designs easily.
- Provide many powerful tools.
- Create high-quality drawings.
- Support sketching 2D drawings.
- Possess many image extraction features.
Cons
- Slightly lacking in intuitiveness.
2. MeshMagic
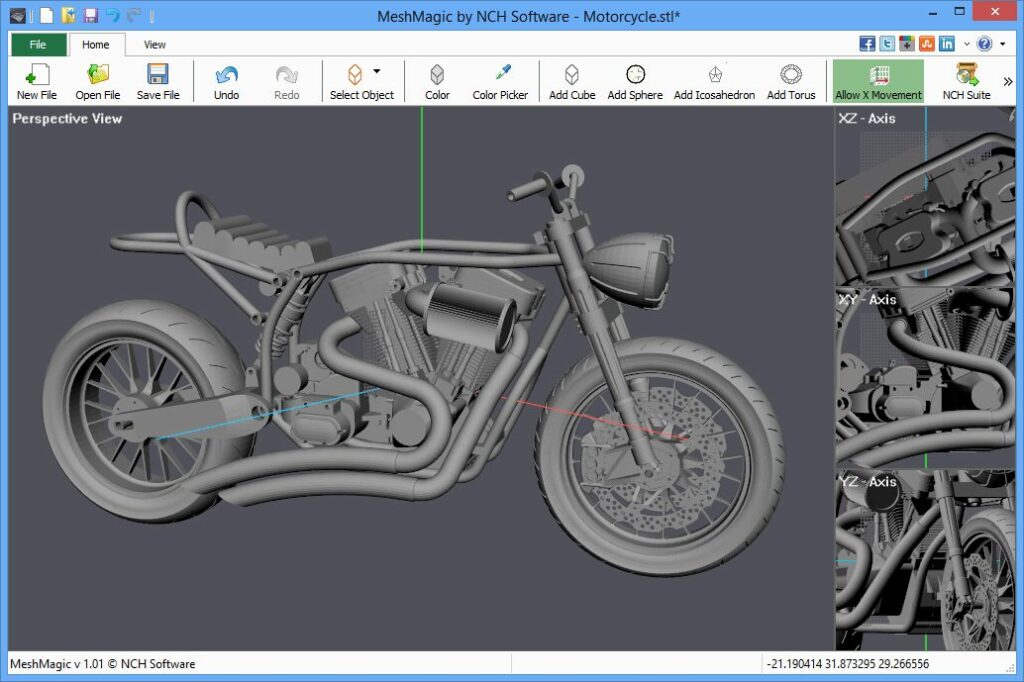
Specifications
- Platform: Windows, macOS.
- Freeware.
Key Features
Free software is often not powerful enough for 3D rendering or other complex conversion tasks. But MeshMagic is an exception.
I use MeshMagic to draw a 2D design. Then use the same software to expand the design into a 3D mesh. MeshMagic also has other impressive tools like importing and modifying STL files, adding objects to drawings, and rotating meshes.
If your design needs are not too complicated, MeshMagic will be an option worth testing. However, this software will probably disappoint you if you require more extra features.
Website Link: https://www.nchsoftware.com/meshmagic3d/index.html
Pros
- Support STL import.
- Add objects to the drawing.
- Support 2D drawing.
- Convert 2D to 3D.
- Meet basic design needs.
Cons
- Missing some extra features.
3. BRL-CAD
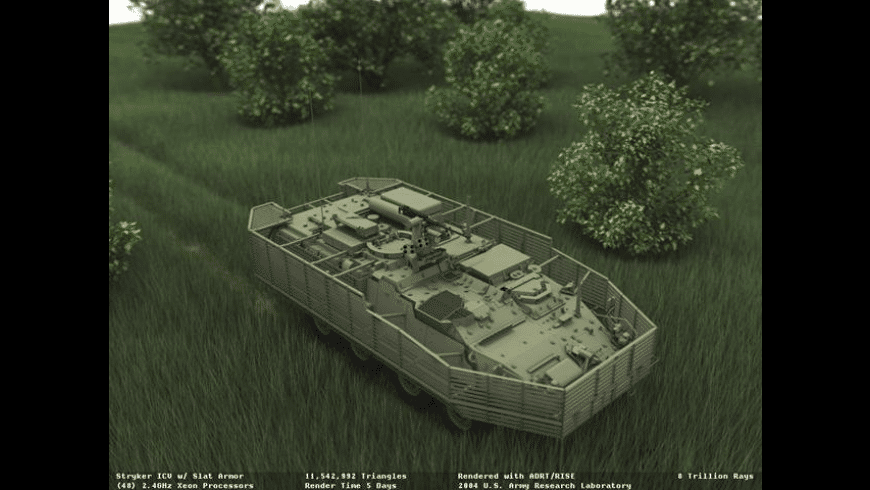
Specifications
- Platform: Windows, macOS, Linux.
- Free, open-source.
Key Features
BRL-CAD possesses many powerful features. This tool supports designing 2D and 3D plans for multiple models.
The visuals it provides have been of great help to me every time I do a home improvement project. Especially with it, I tested the feasibility of my home and garden design ideas.
Not many free software can provide a relatively perfect user experience like BRL-CAD.
Yet, this software still has some points for improvement. In particular, the most concerning issue is that the mouse pointer is a bit difficult to control.
Website Link: https://brlcad.org/
Pros
- All free.
- Visualization.
- Support 3D diagram design.
- Valid for home improvement projects.
- Easily switch between 2D and 3D views.
Cons
- Some error with the control pointer.
4. DreamPlan
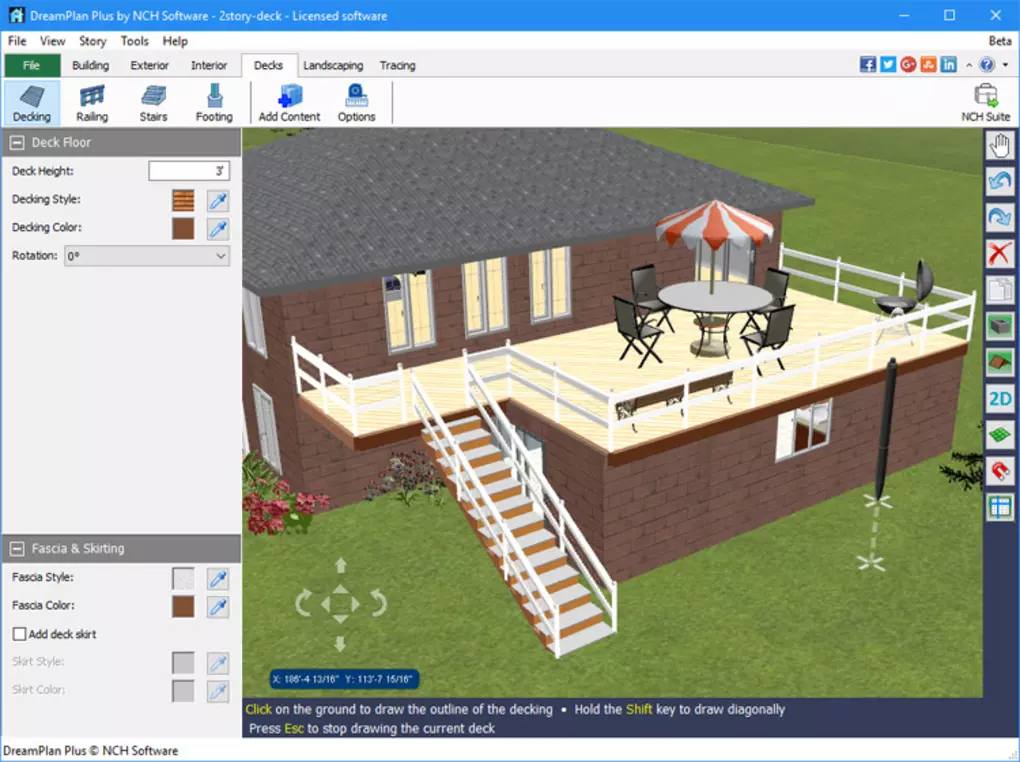
Specifications
- Platform: Windows.
- Freeware.
Key Features
As the name suggests, DreamPlan is the software dedicated to designing 3D floor plans for architectural designs.
I love using this software to create floors and 3D multi-story apartments with high accuracy. In particular, it also supports interior and exterior settings to bring the most realistic drawings.
Another impressive advantage of it is its multi-view switching feature. Not all free options offer the same convenient user experience as above.
DreamPlan is powerful, free software that is very useful for setting up your dream apartment. Yet, I hope the publisher adds more landscape items in the following versions to have more vivid drawings.
Website Link: https://www.nchsoftware.com/design/index.html
Pros
- Free.
- Strong performance.
- Support interior and exterior setup.
- Specializes in architectural 3D design
- It supports switching between multiple views.
Cons
- Need to add more landscape items.
5. Tinkercad
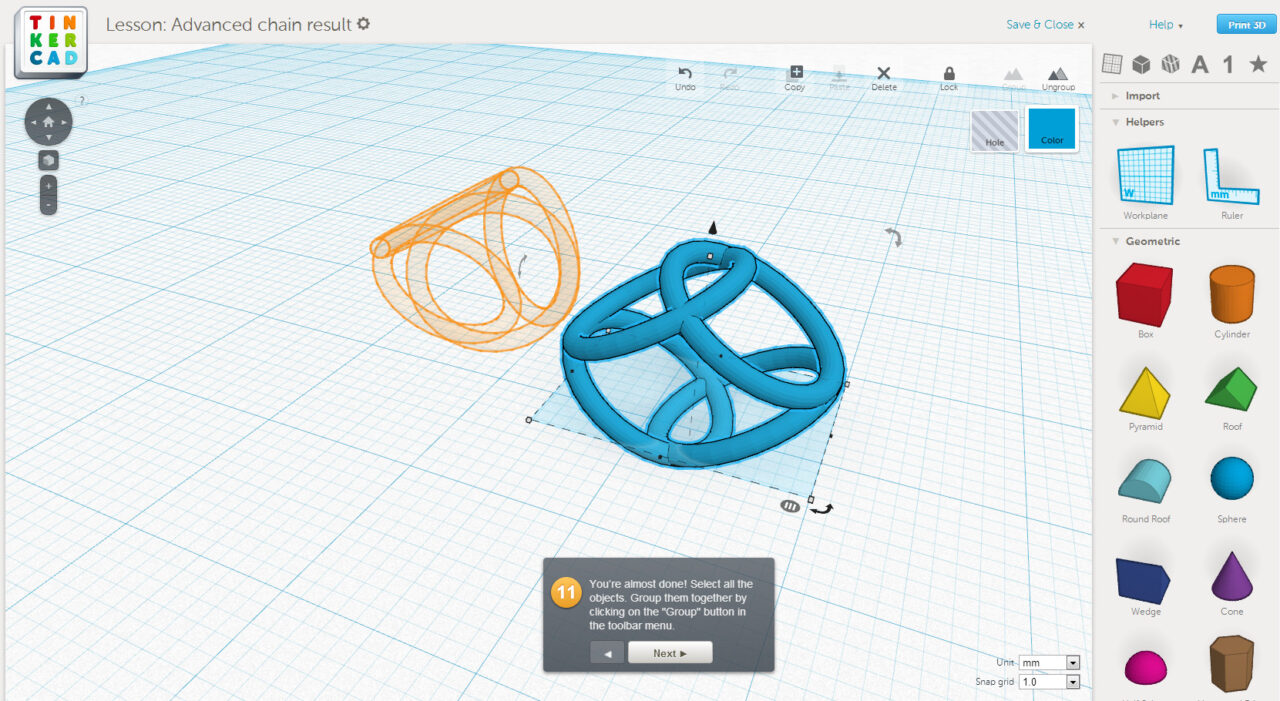
Specifications
- Platform: Windows, macOS
- Free web app.
Key Features
Completing 3D projects is quite a challenge for those new to CAD. To avoid being overwhelmed by a bunch of unwieldy tools, you can start with Tinkercad.
I realized my first ideas with Tinkercad. And with the help of these simple yet effective tools, I got my first designs in minutes.
Another advantage is the online tool, which works stably without requiring a download. So, it doesn’t take up any space in my memory and is always ready for 3D designs.
Tinkercad is quite simple and easy-to-use software. Because of its simplification, it does not support tools to meet professional design needs, such as 2D to 3D conversion.
Website Link: https://www.tinkercad.com
Pros
- Intuitive.
- Effective.
- No download is required.
- Easy to use and straightforward.
- Quickly produce high-quality drawings.
Cons
- 2D to 3D conversion is not supported.
6. LibreCAD
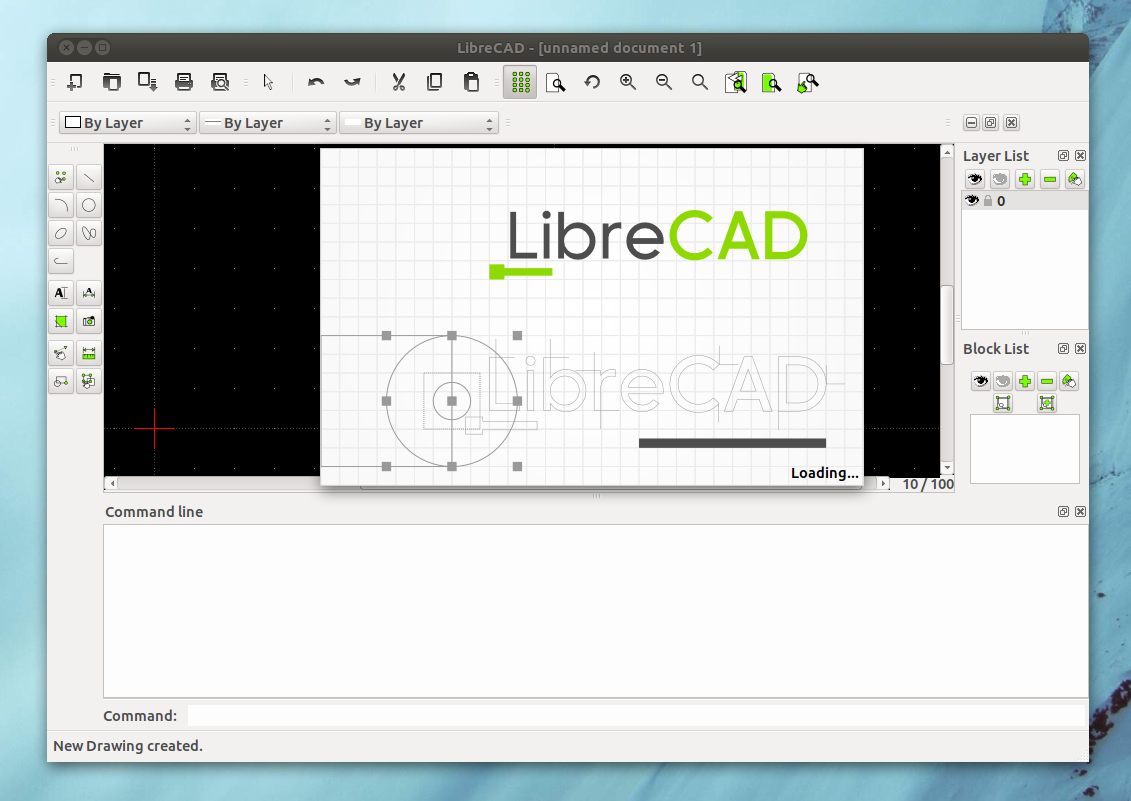
Specifications
- Platform: Windows, macOS, Linux.
- Free, open-source.
Key Features
I have always had a particular interest in open-source software. With these, I pay almost no fees and always get upgrades or support from the user community. And LibreCAD is an open-source software.
LibreCAD supports many valuable tools for drafting 2D drawings. Its user community also regularly updates the documentation. Thanks to that, I can continuously improve my drawing design skills.
LibreCAD is a bit lackluster, like many free software. Especially for beginners, getting used to LibreCAD’s unique features, which are regularly updated, can be a challenge.
Website Link: https://librecad.org
Pros
- Free.
- Sketch 2D drawings.
- Open source software.
- No royalties are required.
- Update documents regularly.
Cons
- Slightly lacking in intuitiveness.
7. OpenSCAD
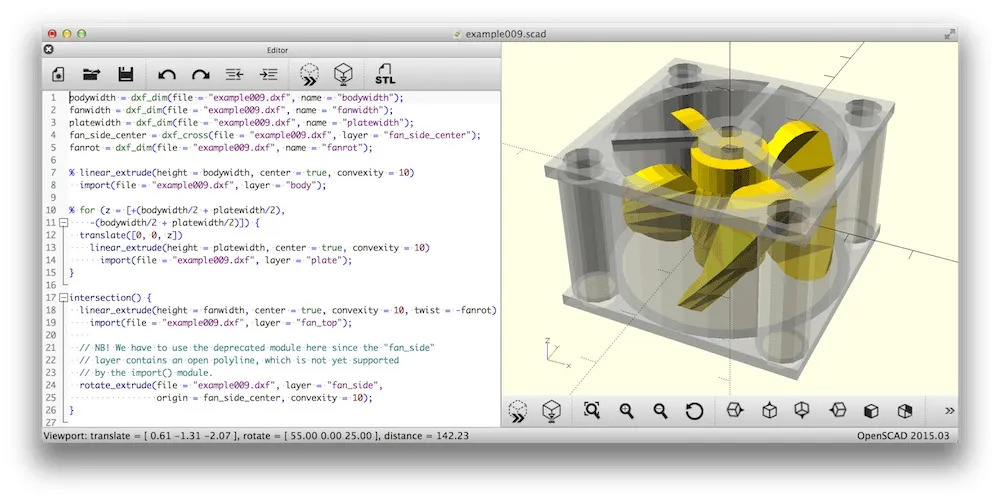
Specifications
- Platform: Windows, Linux/UNIX, Mac OS X.
- Freeware.
Key Features
OpenSCAD is entirely different from the suggestions I introduced above. It doesn’t focus too much on bringing art to 3D models. Instead, this version supports creating the most realistic, lifelike 3D models.
With this software, I have reasonable control over my 3D modeling process. Changing steps or adding parameters to create perfect drawings is not a big challenge for OpenSCAD.
It is the most impressive free 3D modeling software you can find. Yet, if you want to output with complex shapes or fully wrapped mesh, you will have to wait quite a while.
Website Link: https://openscad.org
Pros
- Intuitive.
- Easy to use.
- Create vivid 3D models.
- Support changing outline steps.
- Support control over the 3D modeling process
Cons
- It takes a long time for complex drawings
8. ZBrushCoreMini
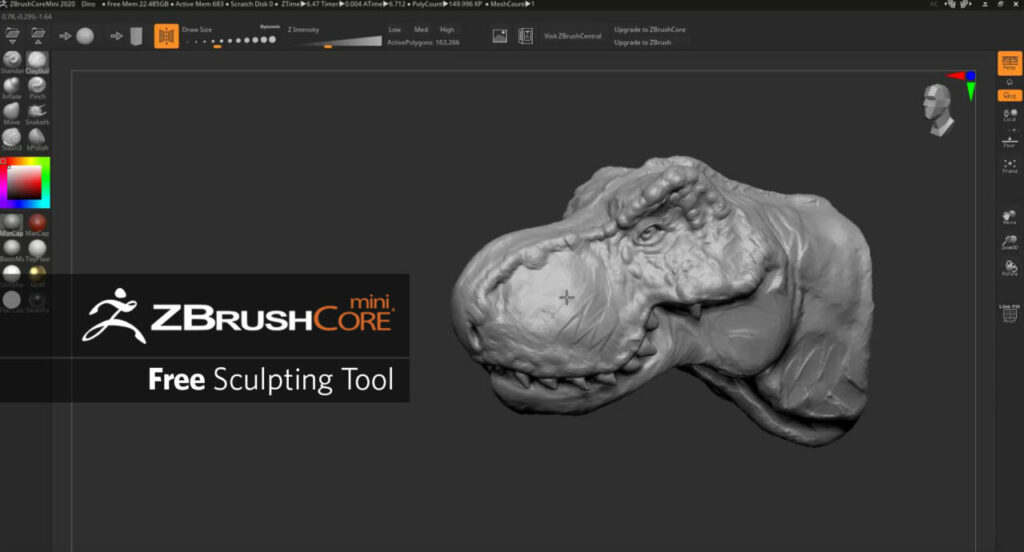
Specifications
- Platform: Windows, macOS
- Freeware.
Key Features
I only recommend using ZBrushCoreMini if you already know the basics of design and creativity. This professional software comes with a user interface that is a bit complicated compared to the usual free options.
But, once you get used to it, you will quickly have an impressive 3D Sculpting & 3D Modeling experience.
In addition to creating professional 3D models, it also supports several remarkable features. Some can be mentioned as feature expansion plugins, tools to meet sculpting needs, and GoZ buttons to switch mesh.
On the downside, its perspective view is rather clunky. Hopefully, the manufacturer will overcome the above disadvantages in the following versions to provide a more professional user experience.
Website Link: https://www.maxon.net/en/zbrushcoremini
Pros
- Create 3D models.
- Plugins extend features.
- Many advanced features.
- Professional user interface.
- Add many tools to support sculpting and design.
Cons
- The perspective view is pretty glitchy.
9. SketchUp
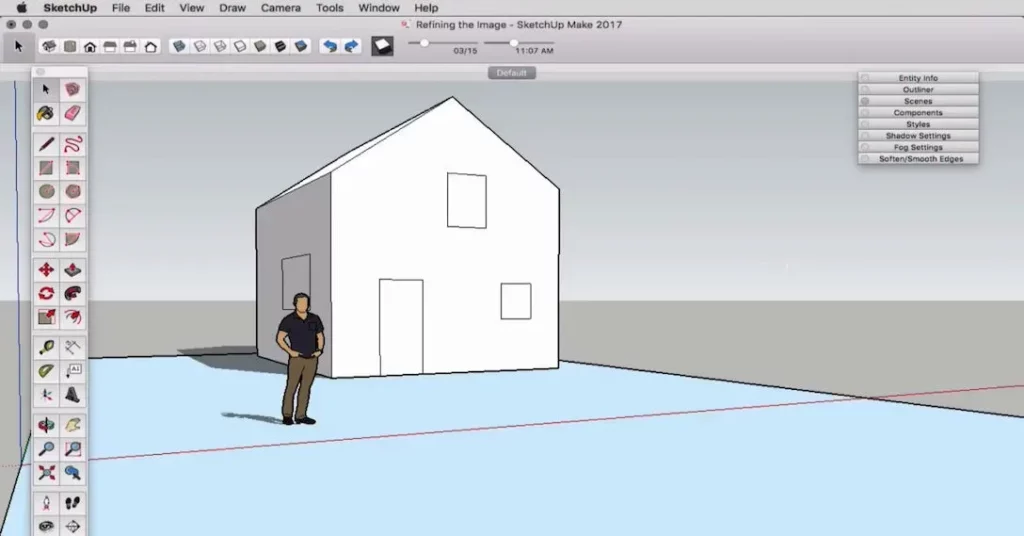
Specifications
- Platform: Windows, macOS.
- Free plan is available.
Key Features
With Sketchup, it has never been easier to convert sketches to 3D models. The software’s toolkit helps me determine every detail, fine-tune and create large models with great accuracy.
Specifically, the software is also an ideal choice for teamwork. Using Sketchup, I easily assign tasks and 3D markup to help my colleagues complete the project quickly.
In addition, this software also supports many other exciting features. Yet, the most advanced tools are only available in the paid version.
With the free version, you will only be available with some more basic features.
Website Link: https://www.sketchup.com/plans-and-pricing/sketchup-free
Pros
- Powerful toolset.
- Ideal for teamwork.
- Support 3D marking.
- Create stunning, precise 3D models.
- Create large models from sketches.
Cons
- It doesn’t offer many professional features
10. Fusion 360
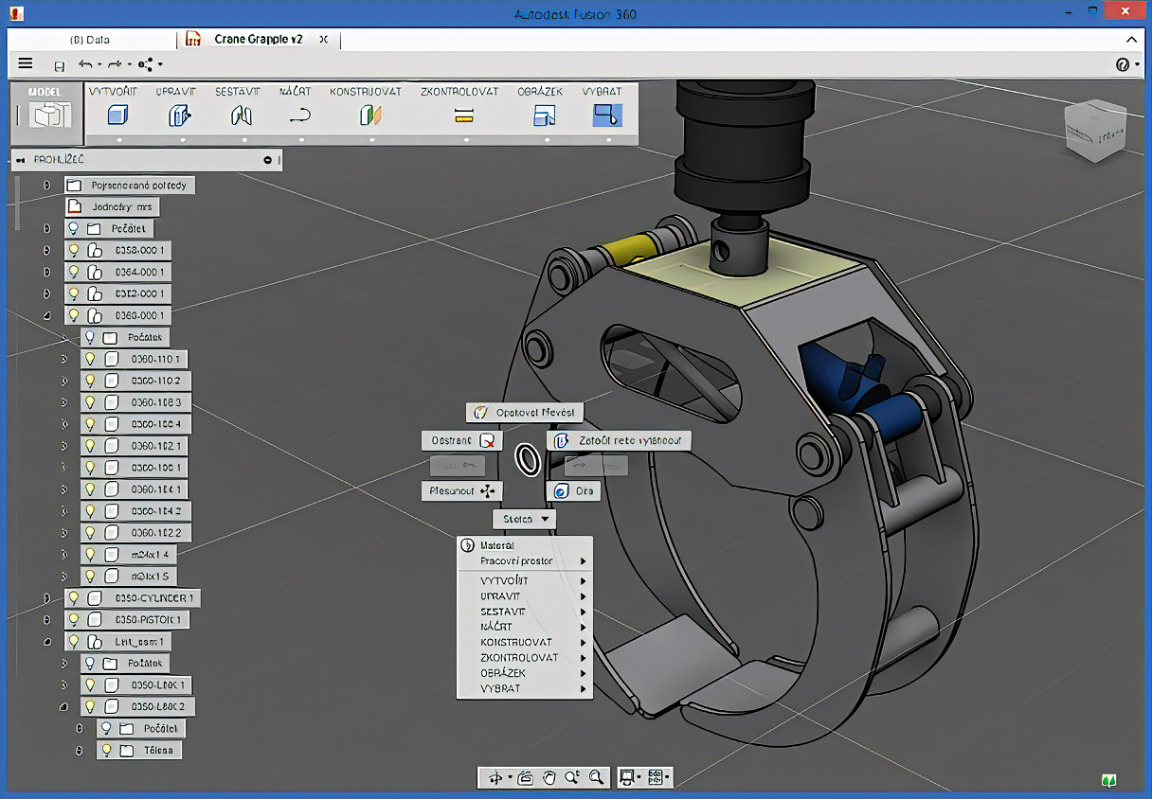
Specifications
- Platform: Windows, macOS
- Free plan is available.
Key Features
The fusion 360 personal version is completely free. It includes basic functionality to help me complete my non-commercial design projects.
The advantage I love the most is the integration of many functions, such as CAM, Simulation, and rendering. Compared to other CAD software, what Fusion 360 brings is much more impressive.
I also appreciate its principle of providing cloud-based functionality. This feature supports my remote teamwork needs quite well.
Due to possessing several valuable tools, its user interface is much more cluttered than the competition. But obviously, it’s not a big downside for me.
Website Link: https://www.autodesk.com/products/fusion-360/personal
Pros
- Professionally.
- Free personal version.
- Integrated multiple functions.
- Provide cloud-based functionality
- Meet the needs of teamwork, working remotely.
Cons
- Complex user interface.
Buying Guides
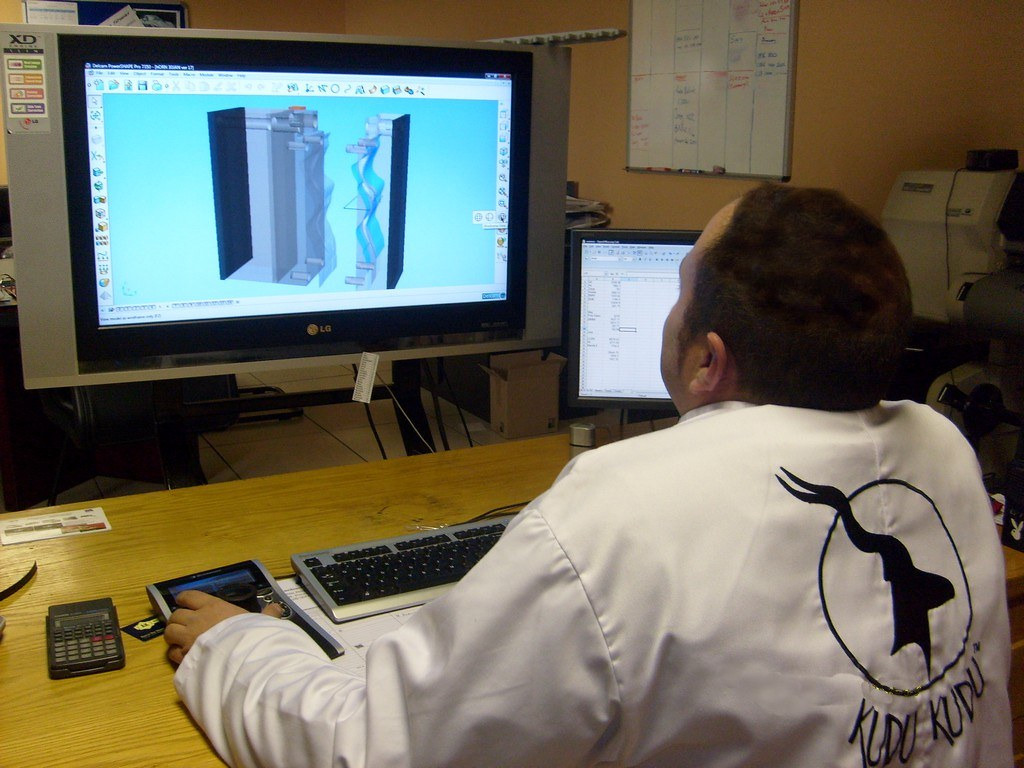
Here are some of my experiences after a long search for CAD software. These shares promise to be of great help to your software selection process.
Specialize
Consider your expertise when choosing CAD software. If you’re a beginner, don’t pay too much attention to complicated and feature-rich options.
And conversely, the software that is more difficult to use will only be helpful if you already have specific knowledge of CAD.
Feature
The software’s features will depend on your work’s characteristics. For example, parametric modeling software will be the best choice if you often have to change the design. Meanwhile, soft support cloud storage is for you if you want good data management.
Value
CAD usually has a pretty high price tag. However, quite a few cheap options still meet design needs. Your task is to choose a product that has a good balance between price and quality.
FAQs
Here are some most frequently asked questions about computer aided design software. If you have at least once wondered about these issues, here is the answer for you.
Is FreeCAD free?
FreeCAD is entirely free and is currently available on many different platforms.
Is there any good free CAD software?
FreeCad is entirely free. This open-source software is the best choice for beginners who want to save their budget.
What is better than FreeCAD?
Some options for an experience as FreeCad are LibreCAD and OpenSCAD.
What is free software most like AutoCAD?
Software you can refer to are LibreCAD, BRL-CAD, OpenSCAD, and LeoCAD.
Is AutoCAD 2024 free?
There is a free trial version of AutoCAD. You just need to go to the Autodesk website, create an account, and easily download the software. Free educational access is available too.
Conclusion
The DreamPlan Home Design Software Free can help me design the apartment, interior, and exterior. Meanwhile, with Sketchup 3D modeling, I worked as a team quite effectively, quickly completing complex projects.
With different working needs, you will have your options. Hopefully, by sharing this list, all your choices are suitable.
Thank you for following this post!
