Interior designers have plenty of tasks to do. You have to develop the plans for projects and build 3D models. Therefore, the designers need a management system that helps them do all of these tasks.
If you are looking for such a powerful tool, you have come to the right place! I will introduce the 10 best interior design software with diverse features. They can cover all your needs and deliver a satisfying experience.
These powerful tools bring much more benefits than just designing. They can manage your projects and help you organize all resources. Check out these reviews to discover each tool’s best features.
1. SketchUp Pro

Specifications
| Supported OS | Windows |
|---|---|
| Who is it for? | Professionals |
| Price | $119/year |
Key Features
SketchUp Pro is the dream tool that all construction designers want to possess. This tool is capable of everything, from 3D modelling to sketching. The features and potential of this program are also endless.
SketchUp Pro features an intuitive user interface. Users can easily design their projects and convey ideas in 3D graphics. The software allows you to plan in all phases of your work.
The software also provides many object and layout samples. The designers can take advantage of these details and increase their design’s beauty. They are also an excellent source of inspiration.
SketchUp Pro is also suitable for large projects that demand high accuracy. It uses inference technology to ensure the precision of minor details. This feature is essential for any interior designer.
Price: $119/year
Pros
- Excellent graphic options
- A simple interface
- Advanced features
- High precision
Cons
- The price can be high
2. Planner 5D
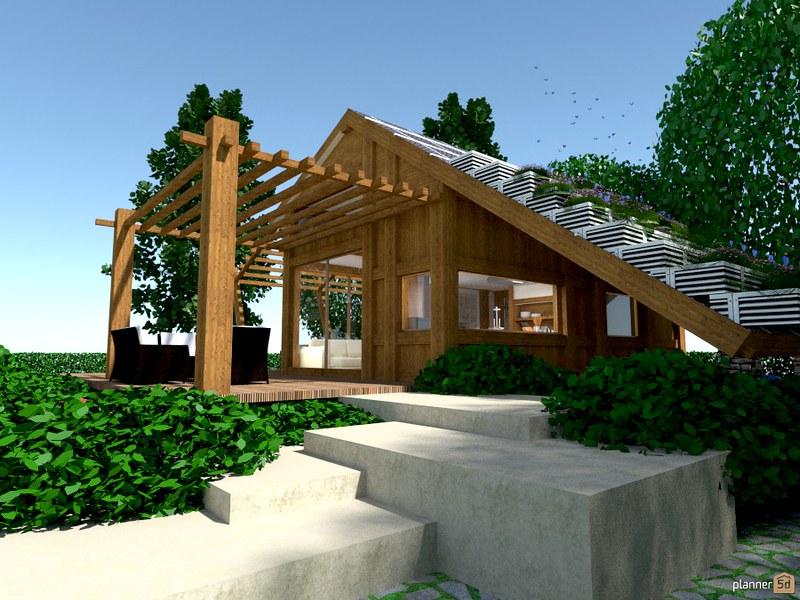
Specifications
| Supported OS | Windows, Android, MacOS, Linus |
|---|---|
| Who is it for? | Professionals |
| Price | Free |
Key Features
Planner 5D is one of the best programs for house design. It works well on both the 2D and 3D aspects of your construction. From outer layouts to interior setups, this powerful tool can handle everything.
Users can build floor plans and outer layouts of houses on Planner 5D. The tool features a 2D mode to optimize your workflow on this task. You can add numerous items and furniture to build a complete floor plan.
Then, you can switch to the 3D mode and experience the newly built project. The tool allows you to adjust every single detail and angle of your design.
For example, you can change the patterns, colors, and materials of the floors. It is also capable of adjusting item sizes to achieve your favorite setup.
Price: Free
Pros
- Ideal for house design
- Work with both 2D and 3D
- Versatile functions
- A simple interface
Cons
- Lacks features for importing new objects
3. Maya
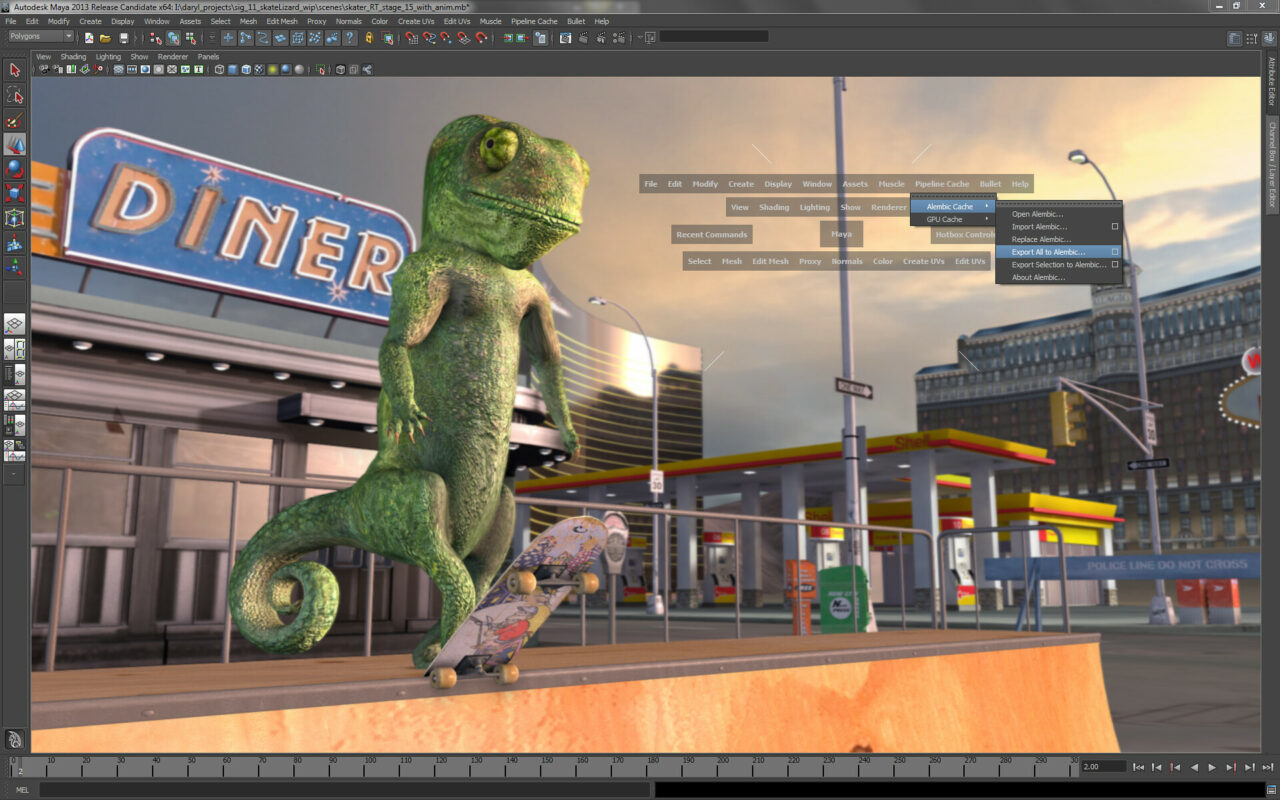
Specifications
| Supported OS | Windows, MacOS, Linux |
|---|---|
| Who is it for? | Professionals |
| Price | $235 |
Key Features
Maya is a powerful tool developed by AutoDesk. This famous software brand has created excellent programs for designing. The advantage of Maya lies in its high capacity and scalability.
The tool is ideal for designing 3D objects and characters. Thus, you can design interior objects with more attractive details. Plus, users can add special effects to make the interior design more realistic.
The advanced integrated tools will boost your productivity by many times. Thus, Maya is ideal for designers who have to handle multiple projects at once. It’s also the reason why Maya is the favorite choice of top artists in the field.
Price: $235
Pros
- Ideal for designing 3D objects
- Realistic details
- A powerful engine
- Advanced features
Cons
- High cost
4. Foyr Neo
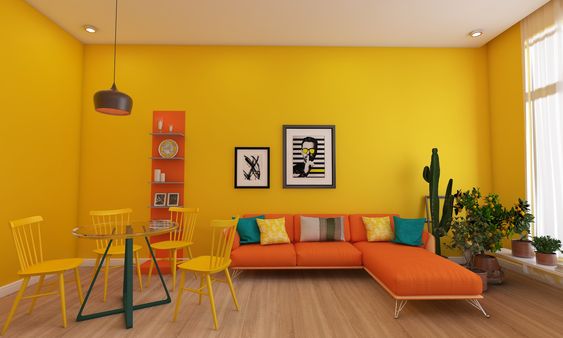
Specifications
| Supported OS | Windows, MacOS, Linux |
|---|---|
| Who is it for? | Professionals |
| Price | $55/month |
Key Features
Foyr Neo is a tool developed specifically for interior designers. The program deserves a top position on this list thanks to its excellent speed and features.
Foyr Neo features a user-friendly interface with simple yet effective tools. Customers can access its object library and use thousands of samples.
There’s also a realistic visualization tool to bring you an overview of your projects. This feature helps you assess the angles and quality of your design better. Then, users can freely adjust all the minor details.
There’s also an amazing feature called Foyr Moodboard. Its purpose is to help designers collect numerous ideas and schemes for their work. All the board’s items are customizable to bring you maximum comfort.
Price: $55/month (Standard version)
Pros
- Foyr Moodboard
- Numerous samples and ideas
- Ideal for interior design
- A user-friendly interface
Cons
- Not compatible with mobile devices
5. TurboCAD
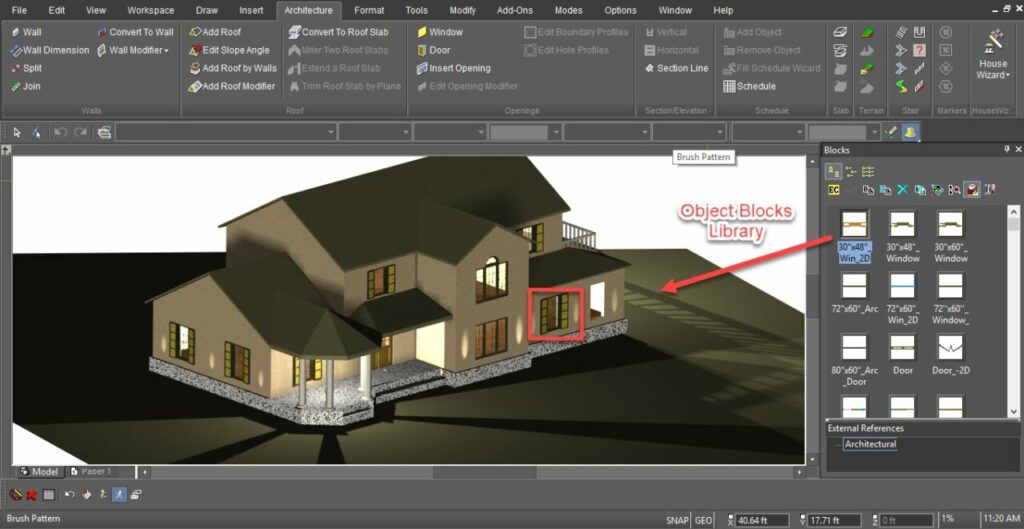
Specifications
| Supported OS | Windows, Linux, MacOS |
|---|---|
| Who is it for? | Beginners |
| Price | $1,499.99 |
Key Features
TurboCAD is a decent option for interior designers. It works well on 2D CAD and can handle some 3D projects. The features offered by this tool are also wide, as they cover all of a designer’s needs.
In general, TurboCAD is a full-house software that attracts new designers. It features an intuitive surface with easy-to-navigate functions. The slick drawing tools help you design floor plans and furniture comfortably.
The 2D projects created by TurbCAD are very attractive and simple. Users can quickly understand all the details in a short time. Its photorealistic render also caters for 3D designing needs very well.
Price: $1,499.99 (Premium version)
Pros
- Powerful engine
- A simple interface
- Photorealistic render
- Ideal for designing floor plans
Cons
- High price
6. Homestyler
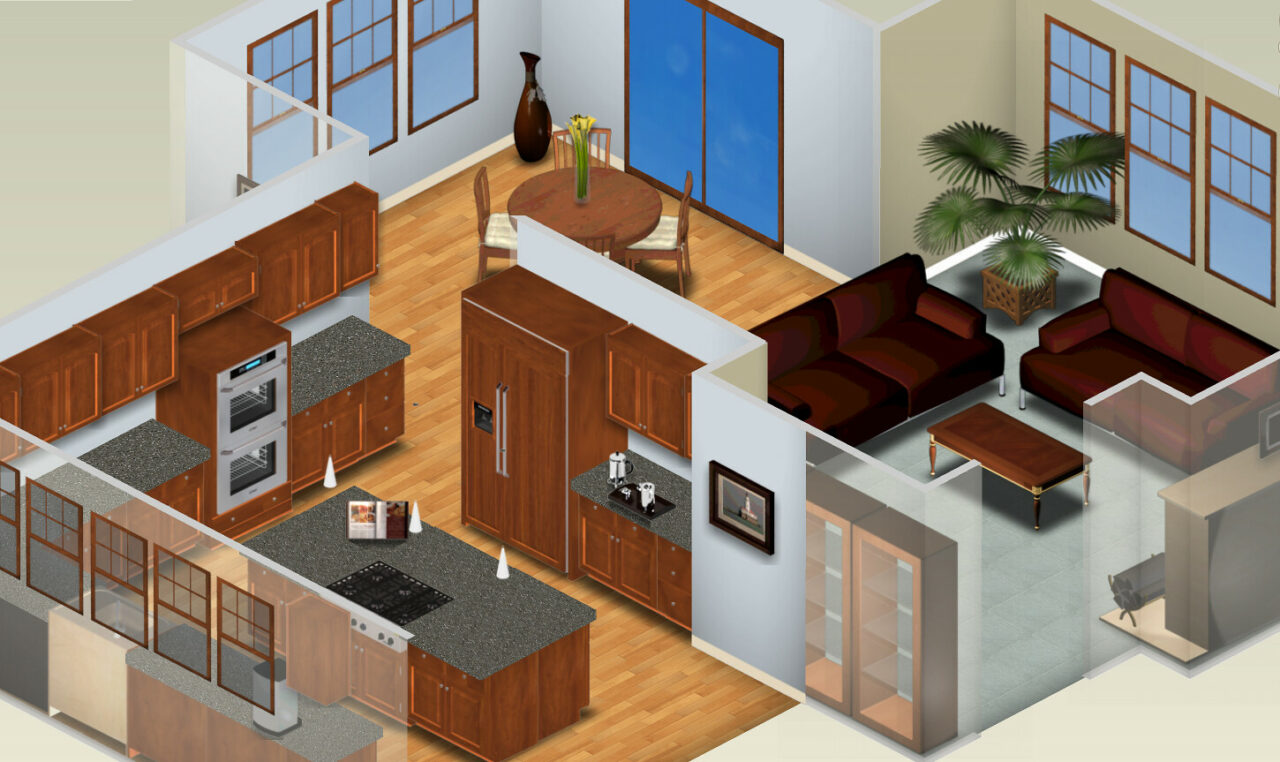
Specifications
| Supported OS | Windows, Linux, MacOS |
|---|---|
| Who is it for? | Both beginners and professionals |
| Price | $4,9/month |
Key Features
Homestyler is a rare exception in this list. It’s suitable for both amateurs and professional interior designers. The software’s simplicity and powerful tools can help you save time on your projects.
The design concept of Homestyler is very straightforward. Users start with drawing a 2D floor plan using the software’s advanced tools. Then, you will pick the provided object samples to decorate your room.
After that, the software will display a 3D view to give you a realistic look at your project. Users can then adjust the details and share their projects directly on the platform.
The photo-realistic images and virtual tours are what I love most about this tool. Customers can even add animated effects to create a fantastic interior setup.
Price: $4,9/month (Pro version)
Pros
- An affordable price
- Suitable for all skill levels
- A straightforward mechanism
- Eye-catching design
Cons
- Slow speed
7. Revit
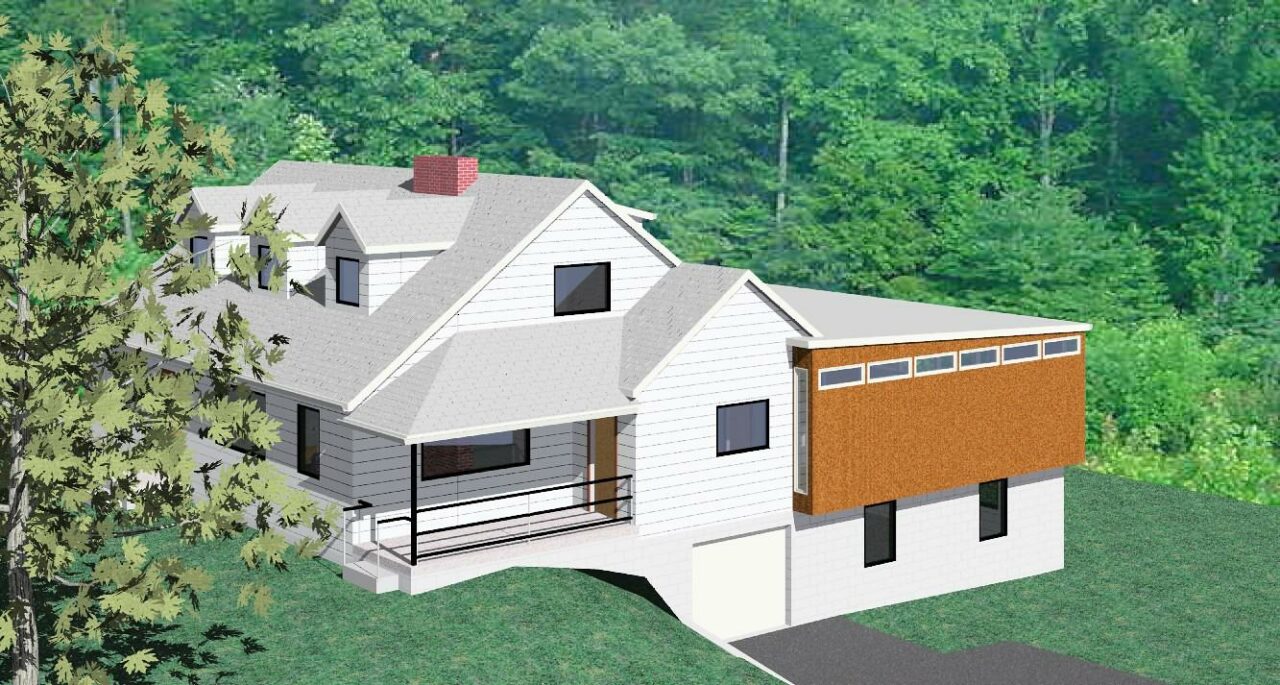
Specifications
| Supported OS | Windows, MacOS, Linux |
|---|---|
| Who is it for? | Professionals |
| Price | $350/month |
Key Features
Revit is a popular product of the well-known Autodesk brand. This tool is an excellent assistant for professional architectures. The speed and features it brings are phenomenal.
Users can build projects of large scales in a single file when using this software. It is capable of developing both 2D and 3D models. Plus, Revit offers up to three main fields: architecture, structure, and MEP.
This setup makes Revit one of the most versatile designing software on the market. It can help you handle all aspects of complete housing projects. Thus, the tool can benefit both home designers and professional architects.
Price: $350/month
Pros
- High versatility
- Compatible with 2D and 3D design
- MEP
- Excellent speed
Cons
- High price
8. Archicad 25
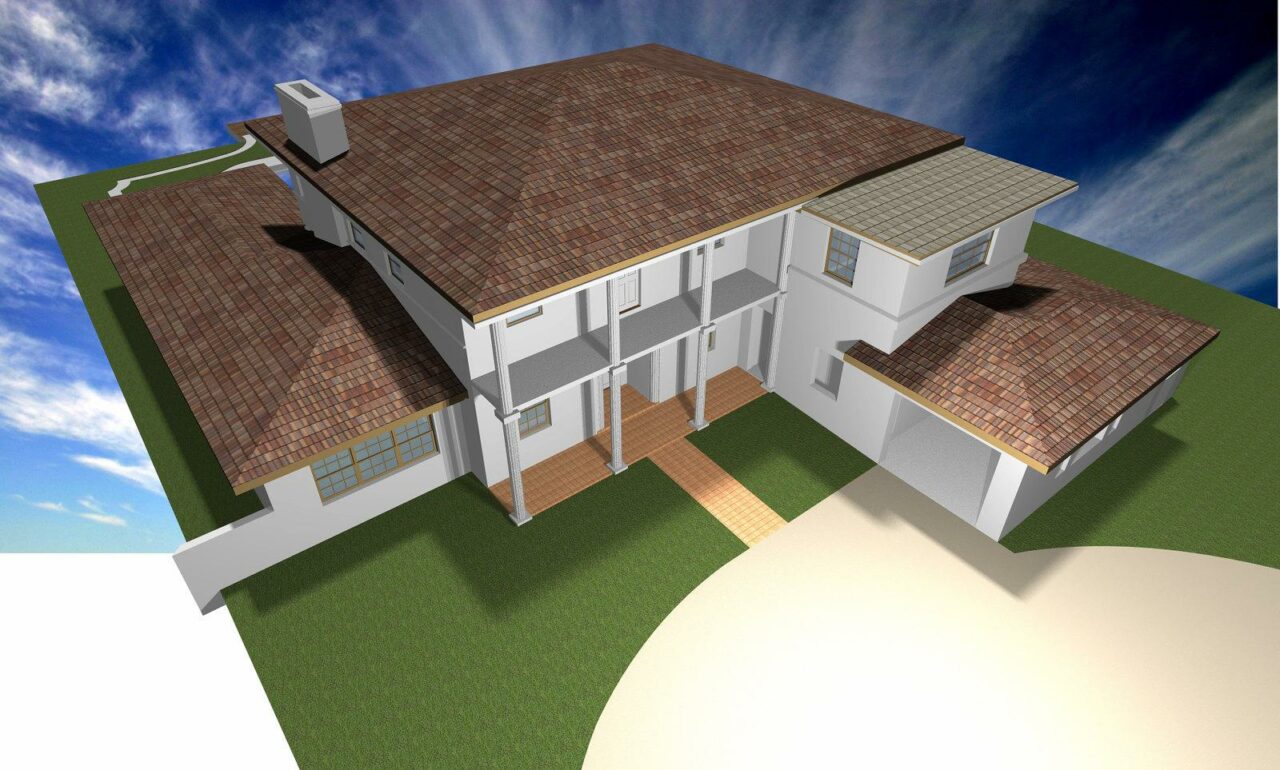
Specifications
| Supported OS | Windows and MacOS |
|---|---|
| Who is it for? | Professional |
| Price | $160/month |
Key Features
Archicad 25’s main use is to develop 2D and 3D housing models. Yet, it’s still an ideal tool for interior design. The high flexibility and ease of usage are the selling points of this software.
Users can flexibly switch between 2D and 3D modes on their projects. You can also oversee your project from multiple angles. This feature helps you check all details and the aesthetic level of your design.
Archicad 25 also brings some cool features for a realistic experience. For example, users can adjust the amount of daylight. You can also switch to the nighttime to assess your project’s beauty.
Yet, the most powerful capacity of this tool is to create 3D models based on provided 2D drawings. This feature is not available on many popular tools like AutoCAD Pro.
Price: $160/month (Archicad Collaborate)
Pros
- High flexibility
- The ability to switch from 2D to 3D
- Powerful engine
- Diversified features
Cons
- No free trial
9. SmartDraw

Specifications
| Supported OS | Windows and MacOS |
|---|---|
| Who is it for? | All skill levels |
| Price | $9.95/month |
Key Features
SmartDraw is a little different from the other interior design tools. It works best on creating flowcharts, floor plans, and org charts of housing projects. The tool is very easy to use and approachable for all skill levels.
The software provides template samples for up to 70 diagram types. This abundant source helps users develop unique floor plans easier. You can achieve your dream layouts within minutes using this tool.
The high compatibility of SmartDraw is another plus point. Users can easily integrate it with any drawing tools they like. For example, SmartDraw works with Microsoft Office and Google Workspace.
The software is currently available for both individuals and teams. The price is one-half lower if you share the software with 5 users in a team. Thus, SmartDraw is an excellent tool for small to medium designing firms.
Price: $9.95/month
Pros
- Affordable price
- Ideal for creating floor plants
- Plenty of templates
- High compatibility
Cons
- Occasional errors
10. Morpholio Trace
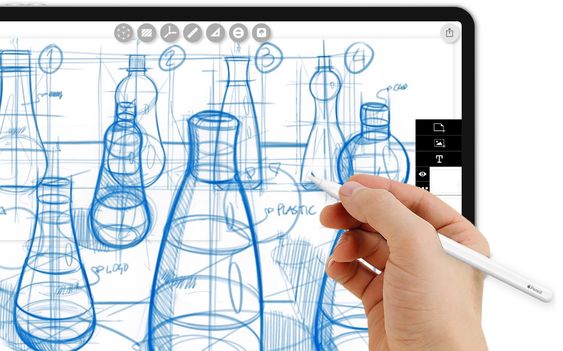
Specifications
| Supported OS | Windows, Android, MacOS, IOS |
|---|---|
| Who is it for? | All skill levels |
| Price | $99.99 |
Key Features
If you are running out of ideas for your interior design projects, try TracePro. It is an endless source of inspiration for all architects and designers to take advantage of.
TracePro has been awarded as the best designing app for architects and interior designers. The tool can combine with the Apple Pencil and iPad like magic. This feature makes your drawing and editing processes smoother and effortless.
The tool also utilizes CAD technology to increase the beauty and precision of your designs. The smart rulers, layer controls, and eye-catching pens will give you a satisfying experience.
Price: $99.99/License
Pros
- A simple interface
- Eye-catching and diversified tools
- Compatible with iPad and smart pens
- Affordable price
Cons
- Lack some advanced tools for interior design
How To Choose?
Picking a suitable interior design tool will maximize your user experience. It will bring the essential features you need and handle your projects well. Here are some effective tips to help you make the right decision.
Choose A Lower Learning Curve
Always consider your skills before choosing interior software. Ensure that your capacity suits the required learning curve of that tool. You may have to spend hours learning the functions of a complex tool.
Also, you should prioritize the tools with a simple and intuitive surface. It would be best if that program provided a lot of tutorials. They will help new users save time and operate the tool easier.
Take Advantage Of The Trial Offer
Don’t spend hundreds of dollars on a product without trying it first. You will regret spending money when the software doesn’t bring the features you need.
Plus, you may need the opportunity to experience software with more ideal features. Fortunately, most products covered in this list offer a free trial policy. You should try out its basic functions to test the tools’ capacity.
Assess The Cost
Why do you need interior design software? Do you use it for professional needs or educational purposes? Consider your needs to pick a suitable pricing plan.
FAQs
Do Interior Designers Use Cad Or Sketchup?
Most interior designers I know use both of these tools. Sketchup is ideal for building 3D models and house designs. Yet, it’s also an excellent program for developing interior layouts.
Is Sketchup Enough For Interior Designing?
The short answer is yes. Sketchup features many layouts, bringing users excellent control over their projects. The tool can also show multiple designs in one space for extra flexibility.
Should I Learn Autocad Or Sketchup?
You should consider the purpose and type of your project to make the decision. AutoCAD is suitable for big projects that demand high precision. Meanwhile, Sketchup is ideal for building interior setups.
Which Is The Best Software For 3d Home Design?
There are many tools utilized by professional home designers. The most popular examples are SketchUp Pro and Home Designer Pro. They can help you build amazing 3D home projects with advanced features.
Is Revit Easier Than Sketchup?
Choosing between Revit and Sketchup is more than considering their simplicity. However, Sketchup is a less expensive and simpler software.
Final Thoughts
The interior design software above can help you effectively oversee your projects. They help you save tremendous time and effort in creating sketches.
Among these top picks, I strongly recommend Sketchup Pro and Planner 5D. They possess powerful features that any professional designer would love. Plus, they can create previews of designs to help you adjust your work.
So, which interior design software do you love most on this list? Feel free to comment and tell me. Have a nice day!
